Small Bathroom Shower Design Solutions
Designing a small bathroom shower requires careful consideration of space utilization, style, and functionality. Effective layouts can maximize limited space while maintaining a comfortable and aesthetically pleasing environment. Various configurations, such as corner showers, walk-in designs, and shower-tub combos, offer versatile options tailored to small bathroom dimensions.
Corner showers are ideal for small bathrooms, utilizing two walls to create a compact enclosure. They often feature sliding or pivot doors to save space and can be customized with built-in shelves or benches for added convenience.
Walk-in showers provide a seamless look with minimal framing, making the space appear larger. They typically include a single glass panel and can incorporate niche storage or rainfall showerheads to enhance functionality.
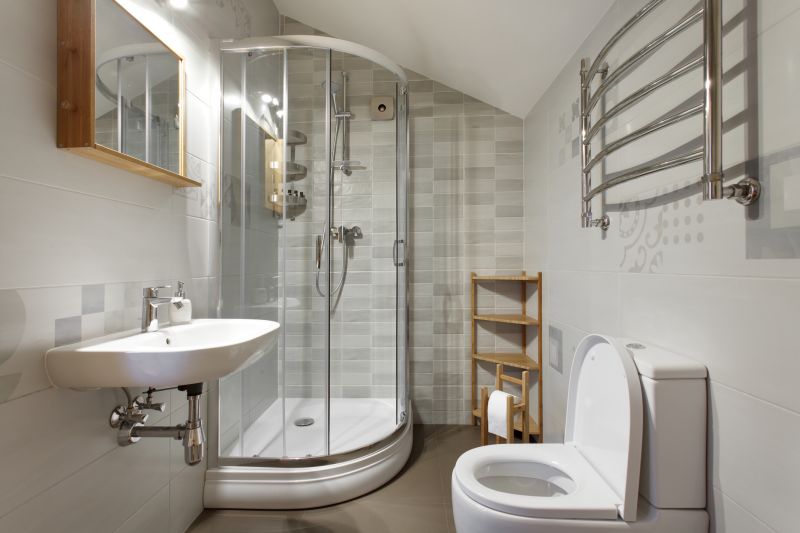
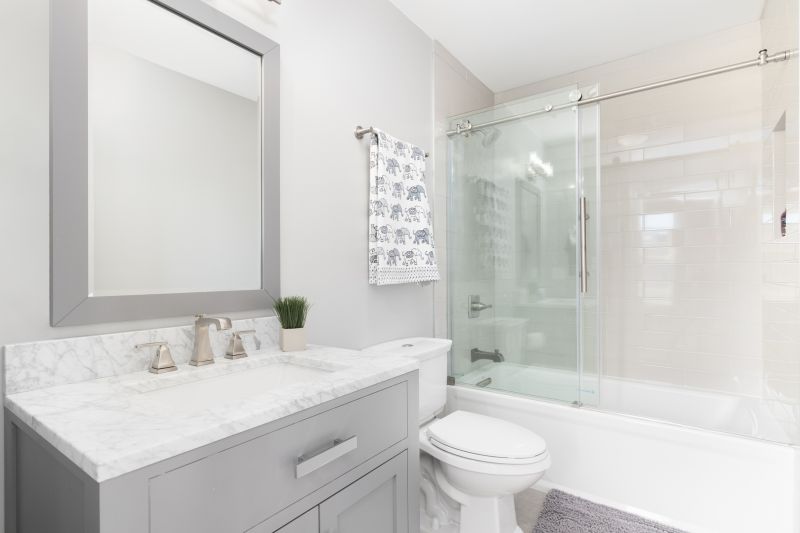
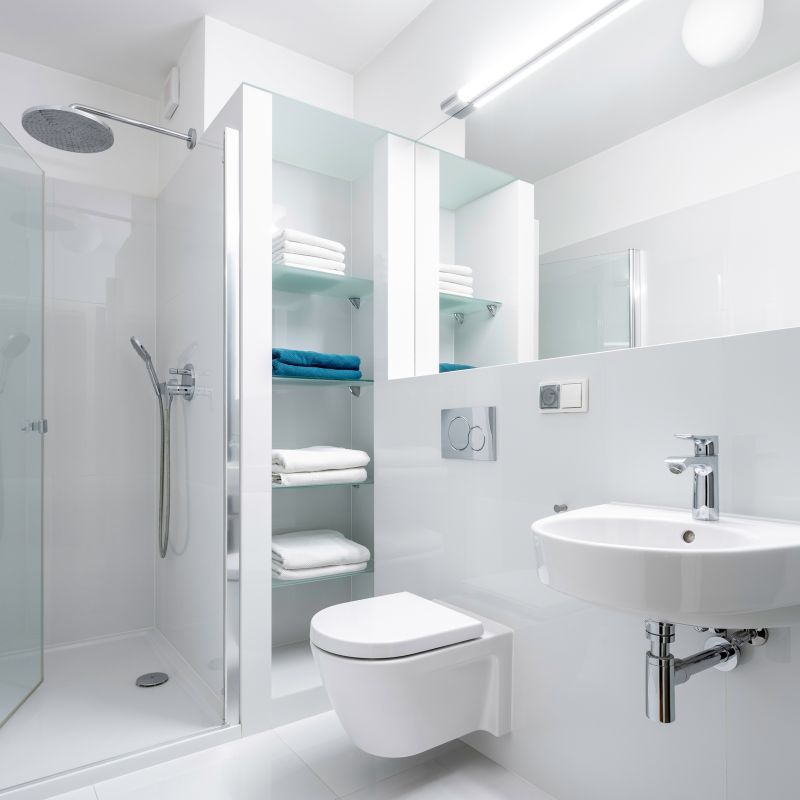
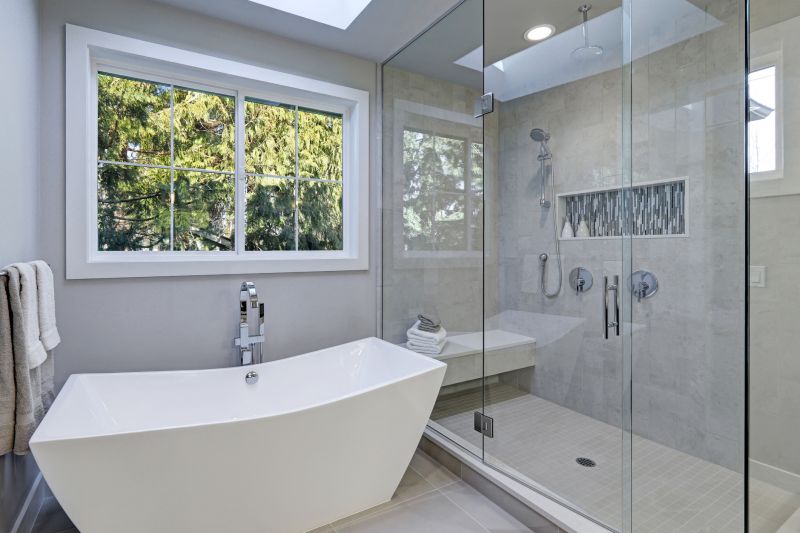
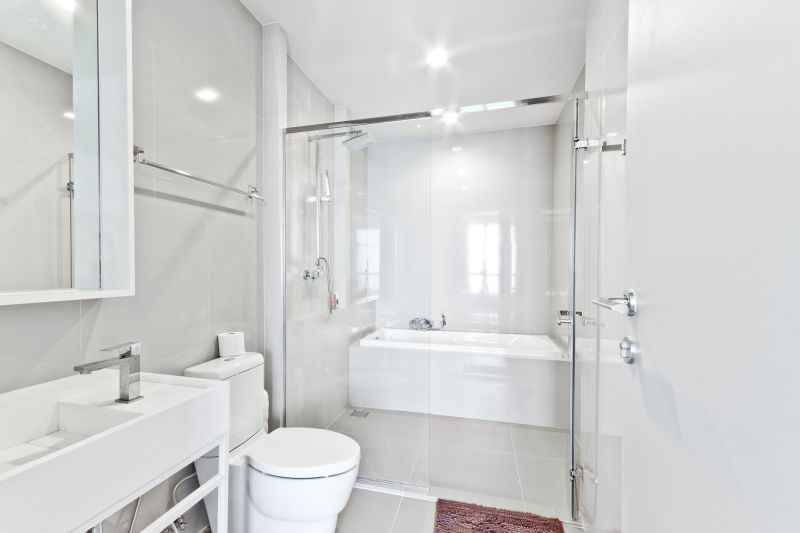
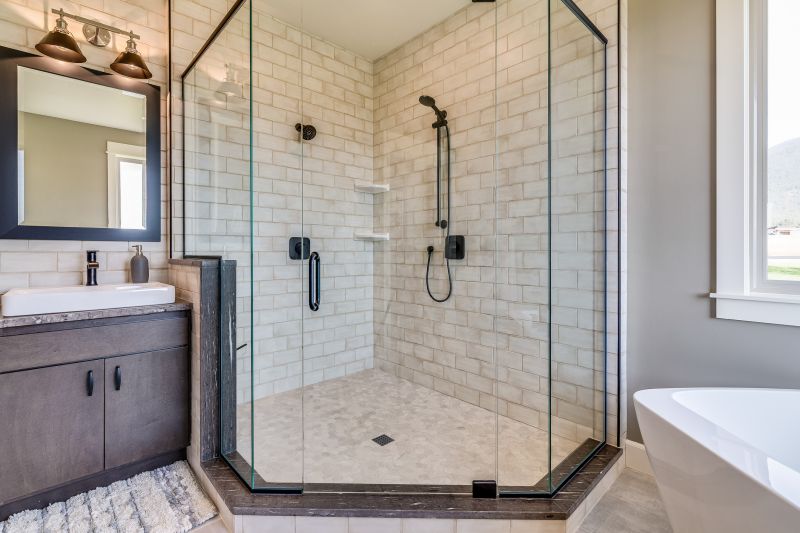
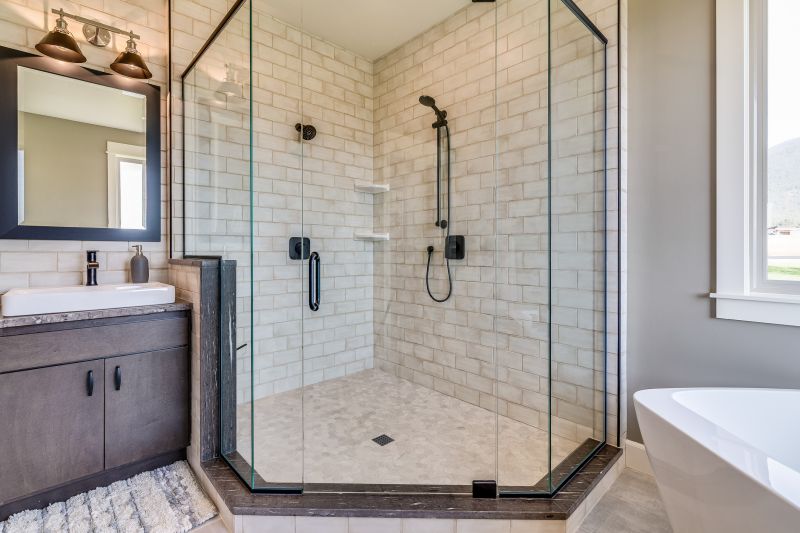
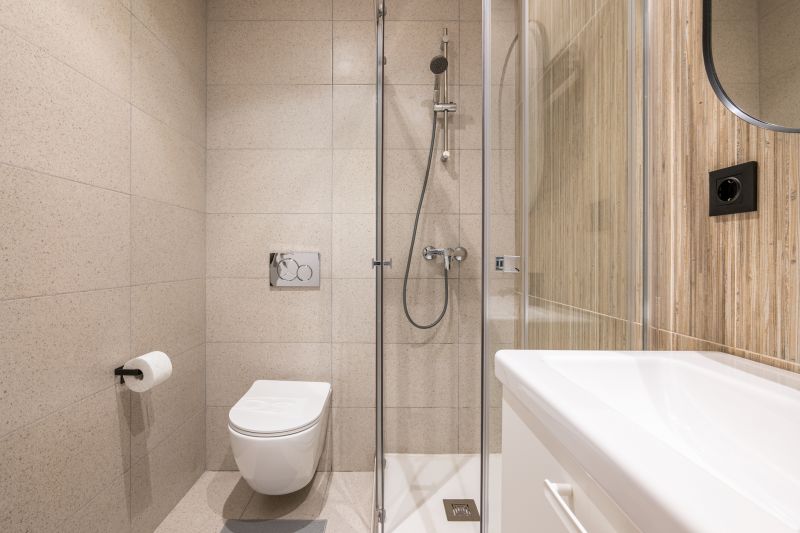
| Layout Type | Key Features |
|---|---|
| Corner Shower | Utilizes two walls, space-efficient, sliding doors |
| Walk-In Shower | Seamless design, glass panels, enhances space perception |
| Shower-Tub Combo | Provides bathing and showering options in small areas |
| Neo-Angle Shower | Angular design maximizing corner space |
| Curbless Shower | Accessible, modern look, easy to clean |
| Pivot Door Shower | Space-saving door mechanism, customizable size |
| Glass Enclosure | Creates open feel, minimal framing |
| Open Shower Niche | Built-in storage, reduces clutter |
Innovative design ideas include using clear glass panels to create an open and airy feel, installing sliding or pivot doors to save space, and integrating built-in shelves or benches for storage. Light colors and reflective surfaces can also contribute to a more spacious appearance, making small bathrooms feel less confined. Proper planning ensures that every square inch is functional and visually appealing.


